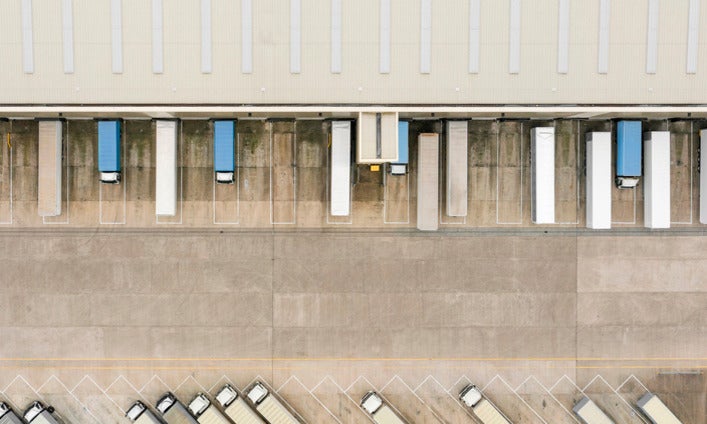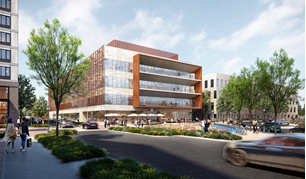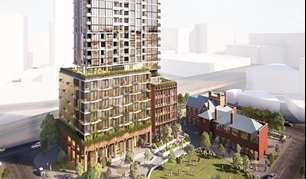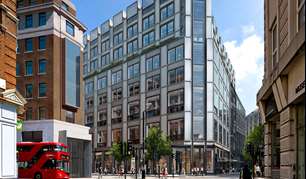
1101 New York AvenueWashington, DC
Designed by Pritzker Architecture Prize award-winning architect Kevin Roche, 1101 New York Avenue brings the best of well-being to the workplace. The building’s floor-to-ceiling glass windows provide abundant natural light and air while making for some of the best unobstructed panoramic views of the DC skyline found anywhere in the city. A rooftop terrace and onsite fitness center add to the forward-thinking, health-focused on-site experience.
0
A special stat
0
Available Units
0
Sq Ft. Available
0
Floors




Available space
Suite 1000
22,204 sq ft
Available Immediately
